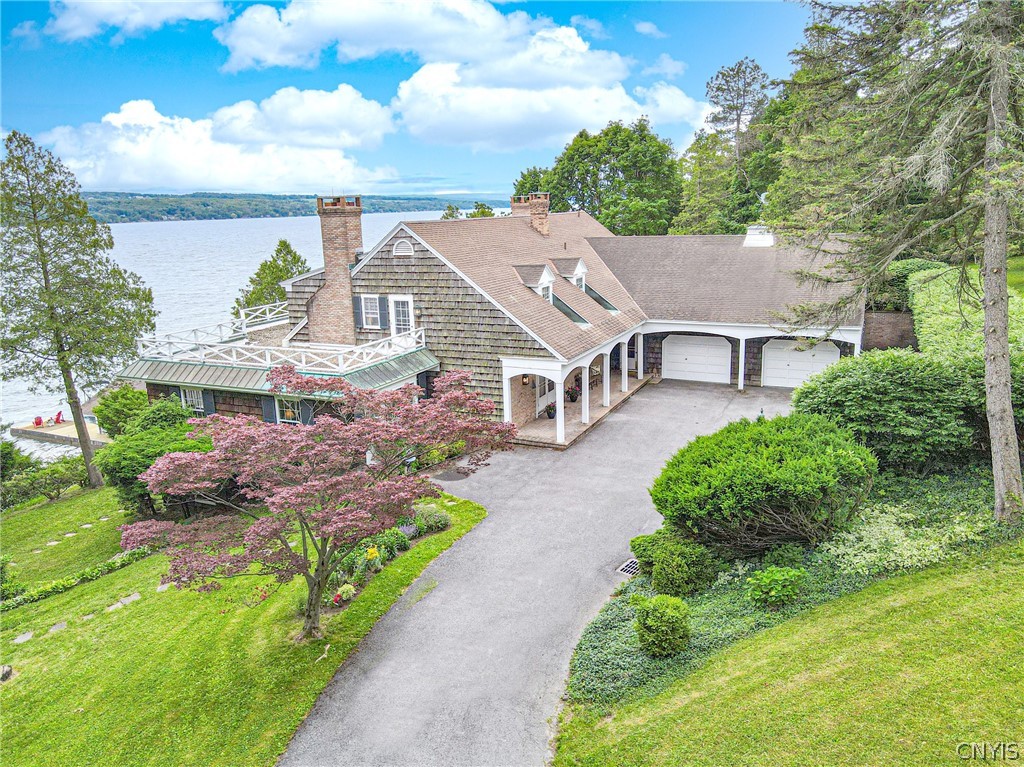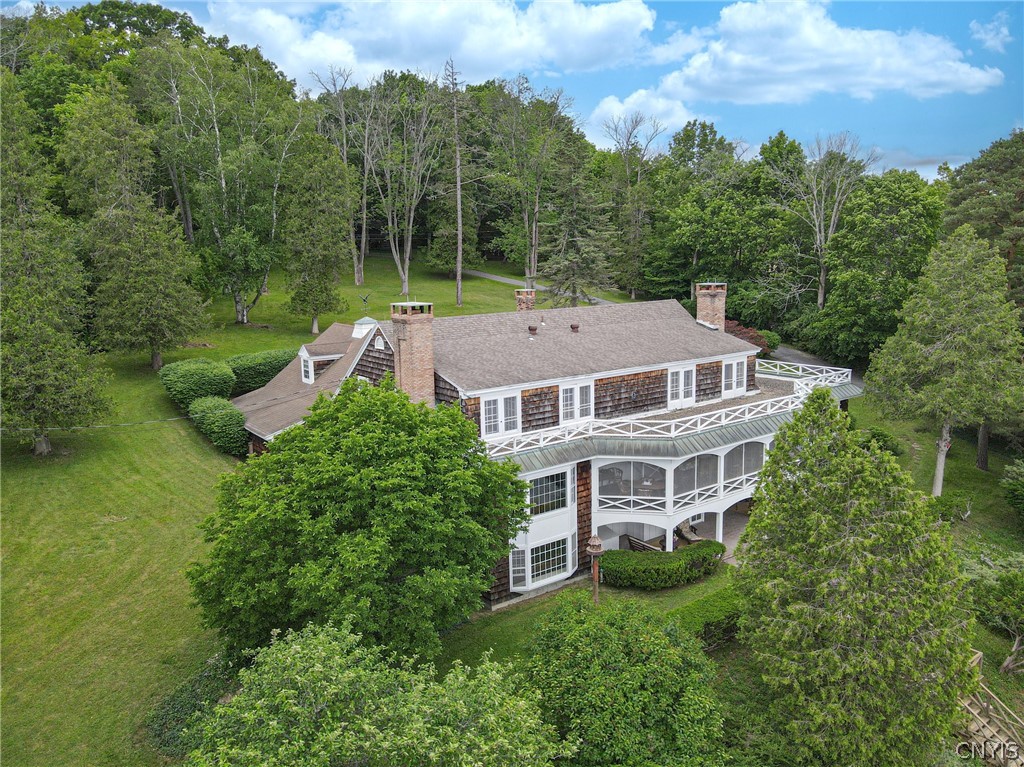Location
Agent Comments
Elegant and timeless Skaneateles waterfront estate spanning 284' of level lake frontage and situated on 6+ meticulously landscaped acres just outside the village; gracious lakeside living at its finest. The property features a vast grassy beach area, vintage boathouse with 2 slips & changing rooms, 7 garage bays, acres of recreational space, all surrounded by mature woods for ultimate privacy. The stately 8 bedroom 8 bath showplace presents historic sophistication while offering 7800 sq ft of lakeside living spread thru-out 3 levels. The main floor welcomes visitors with immediate water views from the charming formal living room, dining room and open kitchen / family room (all 3 w/ wood burning fireplaces) and leading to a beautiful screened-in porch surveying the grounds and lake. This floor also has 3 pantries, 2 half baths, den w/ wet bar, & mudroom. The 2nd floor features 5 bedrooms and 4 baths: including 2 primary lakeside suites w/ French doors opening to a rooftop terrace, plus laundry. The lower level opens to a waterside brick veranda & is complete with Great room & wet-bar, rec room, in-law / nanny suite, bedroom & bath, plus storage. Truly a one of a kind property.
Listings provided courtesy of Jane Ross (Phone: 315-569-4971) and Buffalo Niagra MLS
Amenities
- Double Oven
- Dryer
- Dishwasher
- Electric Cooktop
- Propane Water Heater
- Refrigerator
- See Remarks
- Washer
- Water Purifier
Interior Features
- Air Conditioning: Attic Fan
- Floor Covering: Carpet,Ceramic Tile,Hardwood,Laminate,Tile,Varies
- Heating: Propane,Radiant
- Interior Features: Cedar Closet(s),Den,Entrance Foyer,Eat-in Kitchen,Separate/Formal Living Room,Granite Counters,Home Office,Kitchen/Family Room Combo,Pantry,Pull Down Attic Stairs,Second Kitchen,Storage,Solid Surface Counters,Walk-In Pantry,In-Law Floorplan,Bath in Primary Bedroom
- Water: Beach Access,Dock Access,Lake
Exterior Features
- Exterior: Blacktop Driveway, Balcony, Deck, Dock, Patio, Private Yard, See Remarks
- Foundation: Block
- Lot Description: Adjacent To Public Land, Other, See Remarks, Wooded
- Parking: Attached, Electricity, Driveway, Garage Door Opener
- Roof: Standard
- Siding: Cedar, Shake Siding, Wood Siding
Additional Features
- County: Onondaga
- Property Type: Single Family Residence
- Status Date: 5/01/2024
- View Description: Water
- Water/Sewer: Lake, River
- Year Built: 1964


